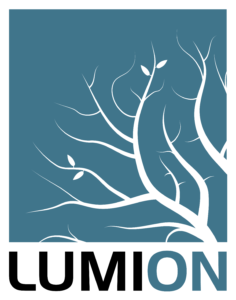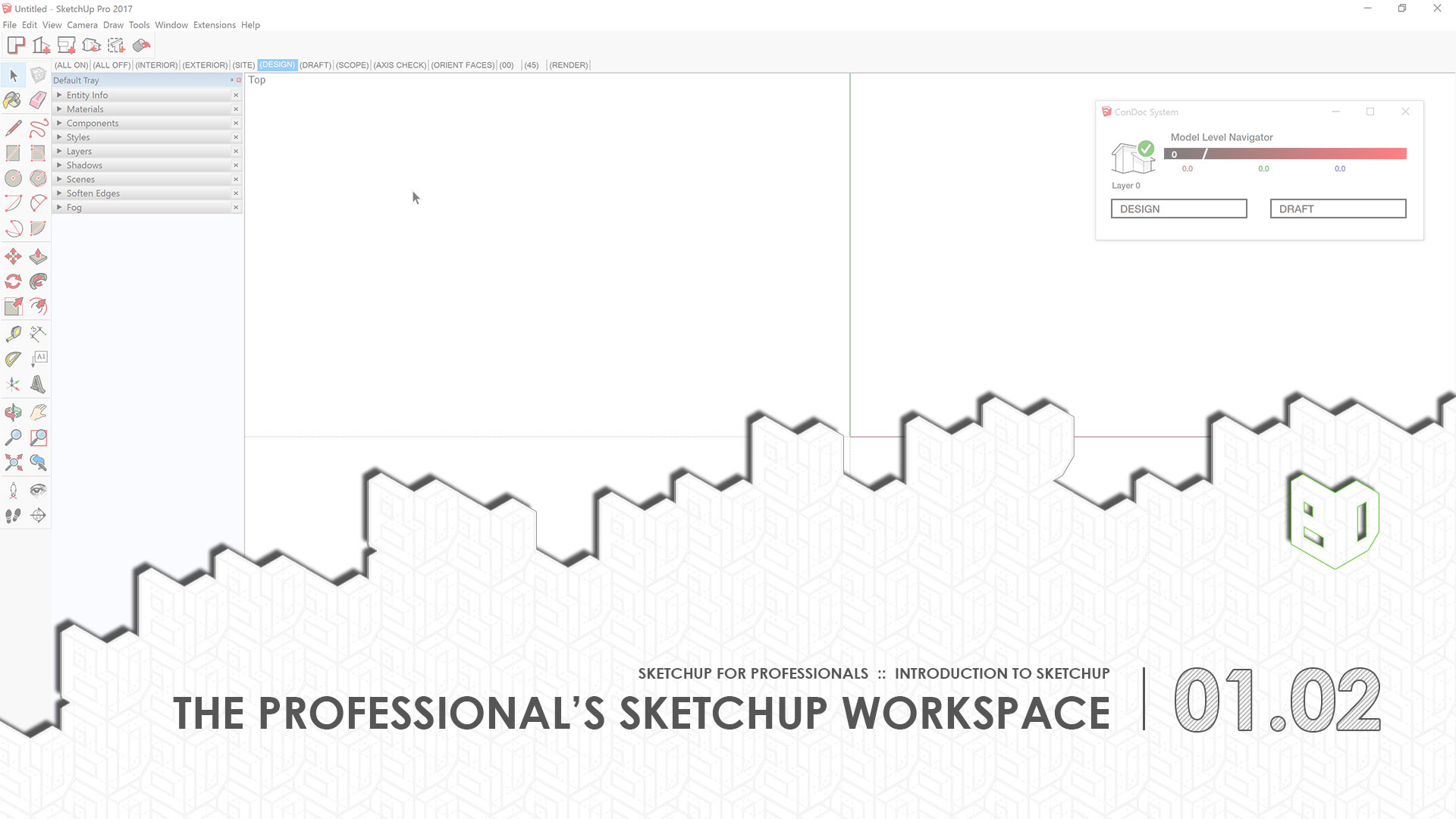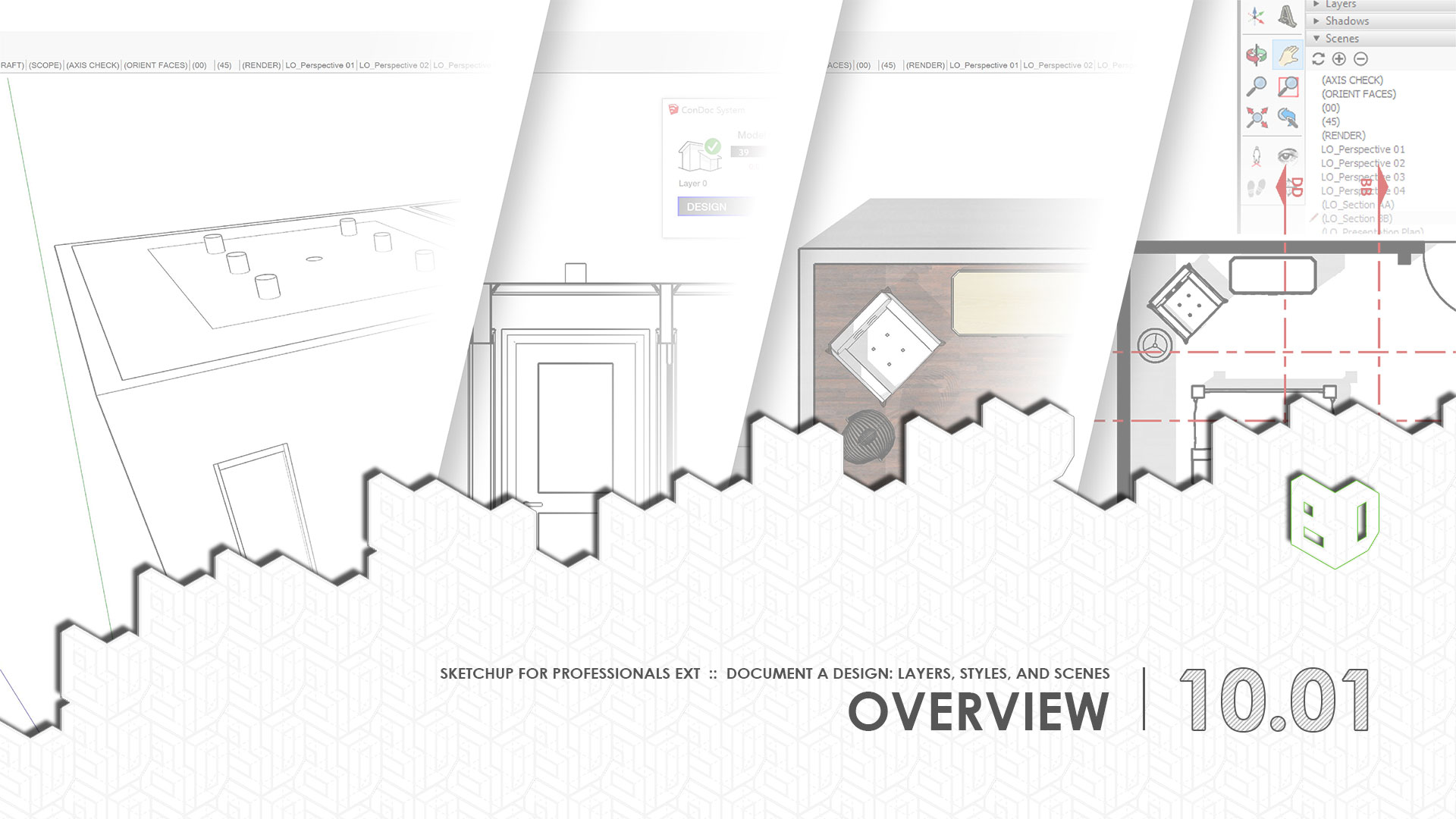
SketchUp for Professionals is the “best way” to learn how to use SketchUp the “right way”. This course covers basics, unlocks mysterious behaviors, and will ramp you up to a professional level. This course uses real professional example projects to communicate best practices and model organization strategies. If you are an architect, interior designer, landscape architect, draftsman, designer, design/builder, you are in the right place. This class was crafted specifically for you.Follow along with our free of charge tutorials, and stay tuned for our future releases. We’ve included all of the files that you will need in each of the sections here. Pause, rewind, re-watch as much as you need to, where ever you like and start your journey to becoming a SketchUp Pro!
CHAPTER 01 INTRODUCTION TO SKETCHUP
Mike Brightman, author of “The SketchUp Workflow for Architecture”, creator of ConDoc Tools, and owner of Brightman Designs, is ready to walk you down a clear path for SketchUp success. Get your head in the right place to take it all in.

USE CONDOC AND SAVE SOME STEPS
We make a plugin for SketchUp that automates Layers, Scenes, Styles, and more. You can certainly do all of the hard work yourself, but you don’t have to. Learn more on how ConDoc can help you and your projects.
CHAPTER 02 SIMPLE 2D GEOMETRY: SOCCER FIELD
Unlike many other modeling programs, SketchUp is a surface modeler. The most basic building blocks in SketchUp are edges and surfaces, used to represent even the most complex objects. In this exercise, you will learn to draw, segment, and divide edges, and create, delete, and heal surfaces. Understanding these basic building blocks is a critical foundation for moving into more complex modeling tasks.
CHAPTER 03 COMPLEX 2D GEOMETRY: COLORADO FLAG
Dig deeper into the complex behavior of geometry in SketchUp. In this exercise, you will explore more drawing tools and more advanced strategies: moving points, edges, and surfaces to demonstrate the stickiness of geometry in SketchUp. You will also learn about materials, additive modeling, subtractive modeling. A full understanding of these commands enables you to perform more complex 3D operations with little effort. Build on your knowledge!
CHAPTER 04 MODELING WITH PRECISION: AXES, INFERENCES, & GUIDES
Transitioning your 2D skills into three dimensions is the next step in mastering this workflow. In this exercise, we are going to create a massing model for a solid void study. This is a paper thin model, often the start of a design. We’ll practice with axes and inferences, which are the key to efficient modeling in SketchUp. We’ll learn the coordinate system, how to keep everything at a right angle and how to utilize inferences to eliminate the need for guidelines and construction geometry. This exercise is a perfect example of how a professional can leverage SketchUp during schematic design.
CHAPTER 05 MOVE, COPY, & ARRAY
The Move Tool offers up much more than transferring entities from here to there. This tool doubles as a copy tool, and triples as an array tool. The Move, Copy, and Array features, require precision and several modifier keys to successfully operate. Here we’ll get lots of practice with repetition, model navigation, and mastering the modifiers of the Move, Copy, and Array features. Take the time to master this tool and show off your times recorded on the Move Tool Obstacle Course.
CHAPTER 06 ROTATE, COPY, & ARRAY
Master the art of rotation; the Rotate Tool requires several clicks and meticulous precision to make it all work. Here we learn how to leverage the Rotate feature in the easiest way possible; this will help to save you countless steps as you work toward becoming a fast, precise 3D modeler.
CHAPTER 07 THE FOLLOW ME TOOL
Learn the secret to success for using the Follow Me Tool; this tool performs both additive and subtractive modeling operations. For instance, you can extrude a profile along a path, think “crown molding tool” or carve a shape out of another, think “digital lathe”. The Follow me tool has the potential to create massive amounts of geometry with just a few clicks; valuable, but dangerous. In this segment, I teach you many tricks that you may have thought were impossible in SketchUp, like how to create columns, roofs, gutters, and more with a simple few clicks. Learn to use this tool the right way and you will save time and headaches.

LIGHTSPEED SKETCHUP MODELING WITH PROFILE BUILDER
Triple or quadruple your modeling speed and proficiency using Profile Builder. With Profile Builder you can draw handrails, staircases, and custom trim accents with a few clicks using pre-made parametric profiles and assemblies, or create and save your own custom profiles.
CHAPTER 08 PROJECT: THE MASTER SUITE
In this section, we explore a complete start-to-finish project of a simple bedroom, bathroom, and closet from a kit of parts. One of the more critical areas of becoming a professional in SketchUp is model organization; here we’ll show you tips for 3D construction and how we utilize the ConDoc System to ensure that your projects are 100% clean, efficient, and organized every time. This model is your first taste how efficient you can be using SketchUp, LayOut, ConDoc and Lumion.
CUSTOMIZE YOUR CREATIONS USING FORMFONTS
Modeling takes time, and quite often on projects, we’re lucky if we have any leftover. With FormFonts, you can access thousands of exceptionally detailed 3D Models that are complete and textured. Download them into your models and take the stress out of the need to model more details.

CHAPTER 09 VISUALIZE IN LUMION
Lumion is a fast, easy, and fun all in one visualization solution for professionals. A continuation of The Master Suite project focuses on how to produce high quality, photo-realistic interior renderings using Lumion. In this set, we cover importing your SketchUp model, optimizing your materials, creating your environment, dialing in your lights, and lastly, how to use pre-production effects that are built-in to Lumion to save countless hours compared to other rendering programs.
BRING YOUR DESIGN TO LIFE WITH LUMION
Lumion allows you to quickly and effectively visualize your design. Setting up and completing a rendering used to take days; with Lumion you can do it in hours or even minutes. Learn more about Lumion here.

CHAPTER 10 DOCUMENT A DESIGN: LAYERS, STYLES, & SCENES
Layers, Styles, and Scenes are the final act. If you can master the way these all come together, you truly own SketchUp. Layers control the visibility of geometry, styles control the visual properties of geometry, and Scenes hold onto these settings and more to create all of the drawings you need. This set takes a deeper look at the free version of the ConDoc Tools plugin for SketchUp Pro. We look at layering standards, naming conventions, styles that are attached to each scene, and how to use the ConDoc Default Template as the best way to keep track of your model in both SketchUp and LayOut.
CHAPTER 11 LAYOUT PRESENTATION PACKET
Our last set focuses on LayOut and the creation of construction documents. LayOut and SketchUp when used together, provide everything that you need for 3D modeling and 2D graphic creation. We’ll show you how to assemble a document set, how to customize your document with fills, strokes, and annotations. Lastly, we’ll show you the process of client revisions and how to quickly update your documents.
DON'T STOP YET
Continue your journey to mastering SketchUp! Purchase SUFP EXT and unlock 3 additional hours of training, resource files, and more!
SUFP COMPLETION
SKETCHUP MASTERY
“SketchUp”, “LayOut” and “Trimble” are registered trademarks of Trimble, Inc. Brightman Designs is not affiliated with Trimble.
















































































